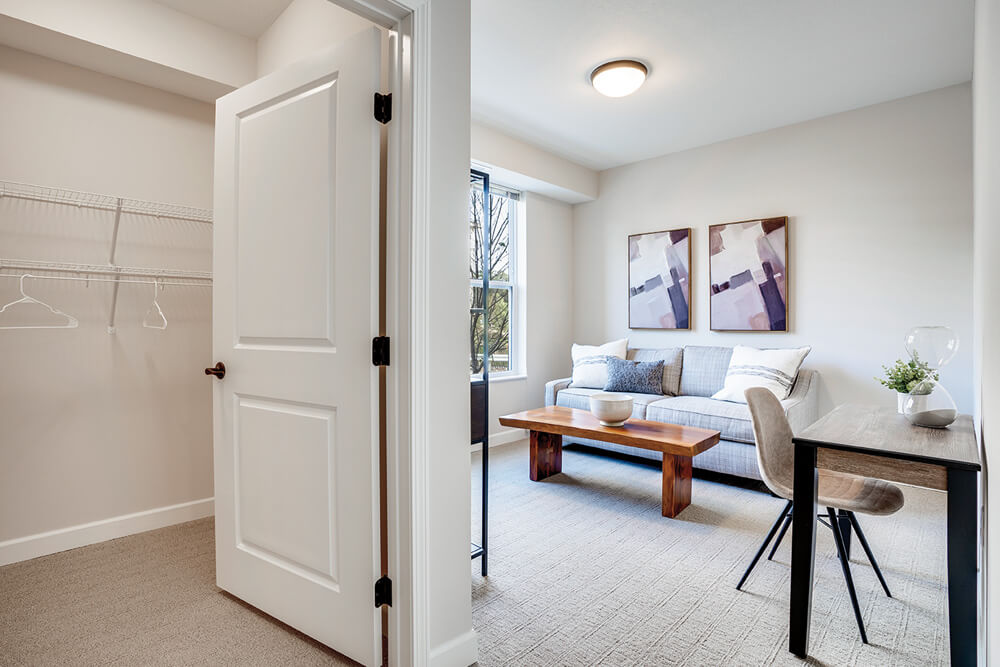FLOOR PLANS AT AMIRA ROSEVILLE
Discover Your Ideal Layout
Amira Roseville’s 55+ active adult living floor plans include studio, one-, two- and three-bedroom layouts. Your new pet-friendly home will feature a spacious layout with 9-foot-high ceilings, large windows to maximize natural light, luxury vinyl plank flooring and premium fixtures and finishes. Upscale kitchens boast quartz countertops, tile backsplashes, under-cabinet lighting and stainless-steel appliances. With modern designs, many of which feature islands, these kitchens will serve as the hub of the home, perfect for entertaining friends and neighbors.
All apartments include an in-home washer and dryer, as well as TV and internet access included with the rent. Private balconies or walk-out patios, in most homes, offer beautiful views of our extensively landscaped grounds. A professional on-site management team takes care of your apartment’s day-to-day maintenance, ensuring you’re always free to focus on enjoying life.
