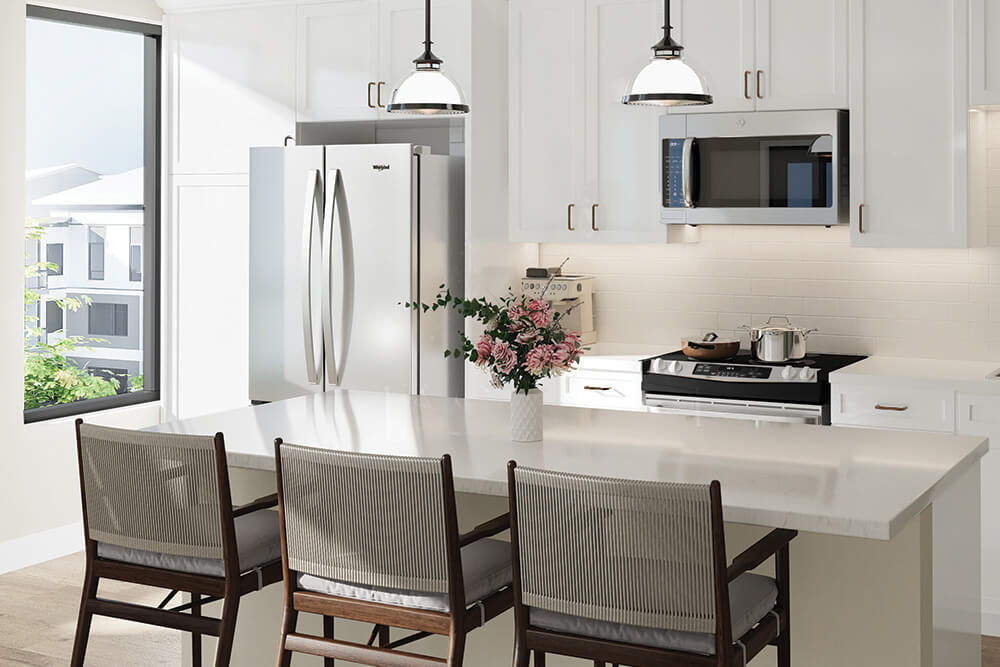Apartment features:
*In select apartments

Across all our Amira communities, we selectively and strategically partner with trustworthy management partners who share our values and commitments. At Amira Lowry, we are proud to partner with Great Lakes Management. Great Lakes Management seeks to preserve the dignity and to enrich the physical, emotional and spiritual quality of life of the people entrusted in their care.